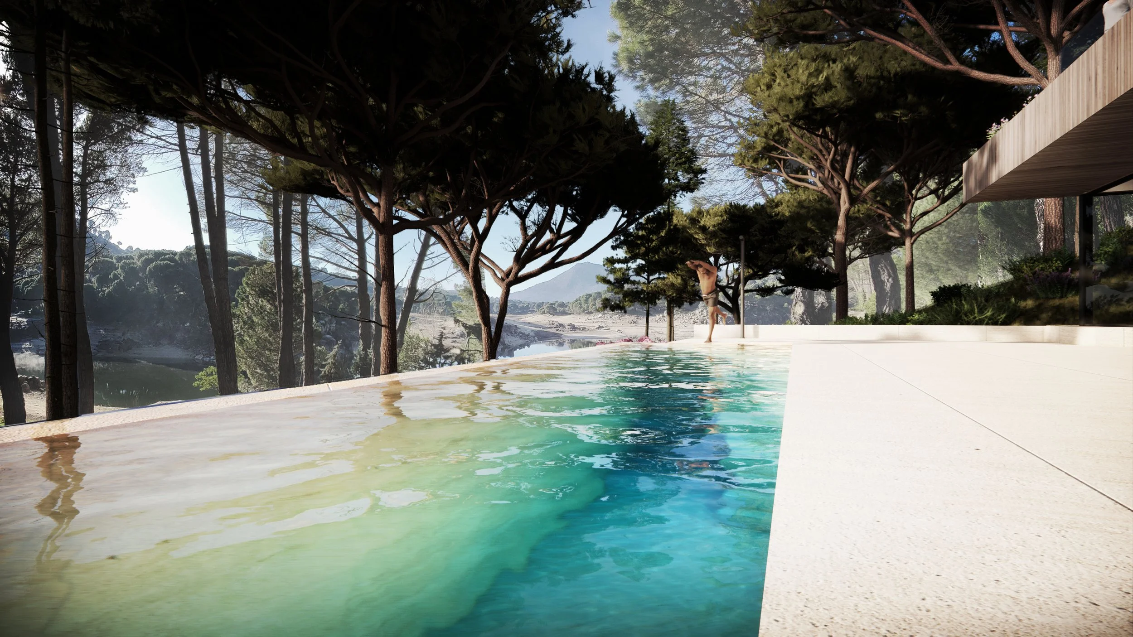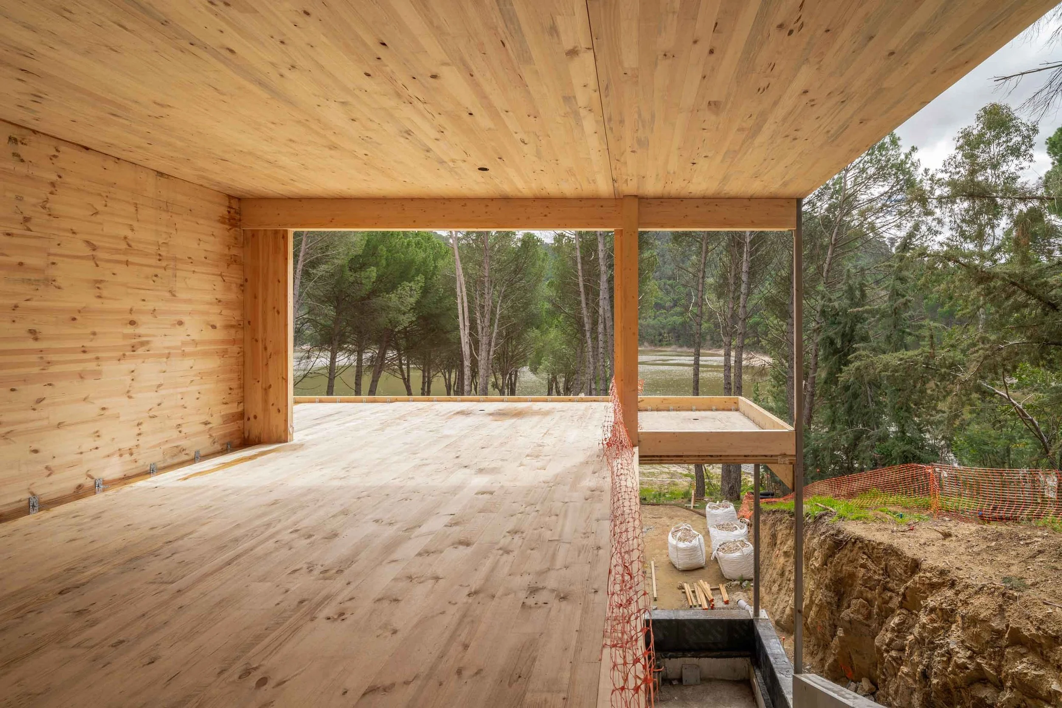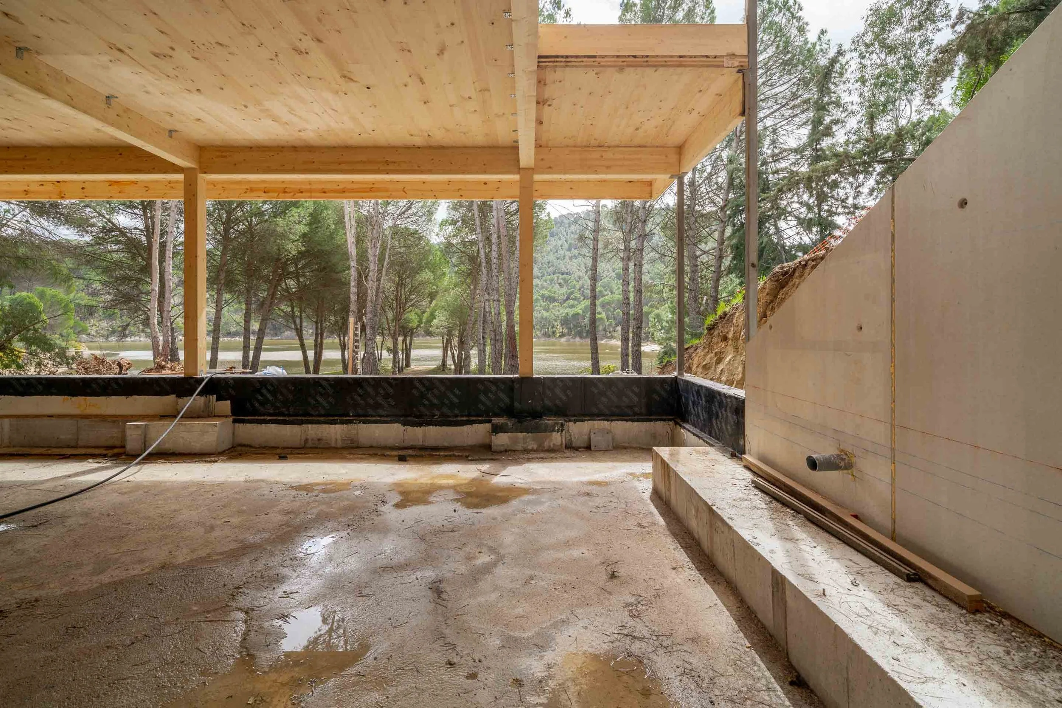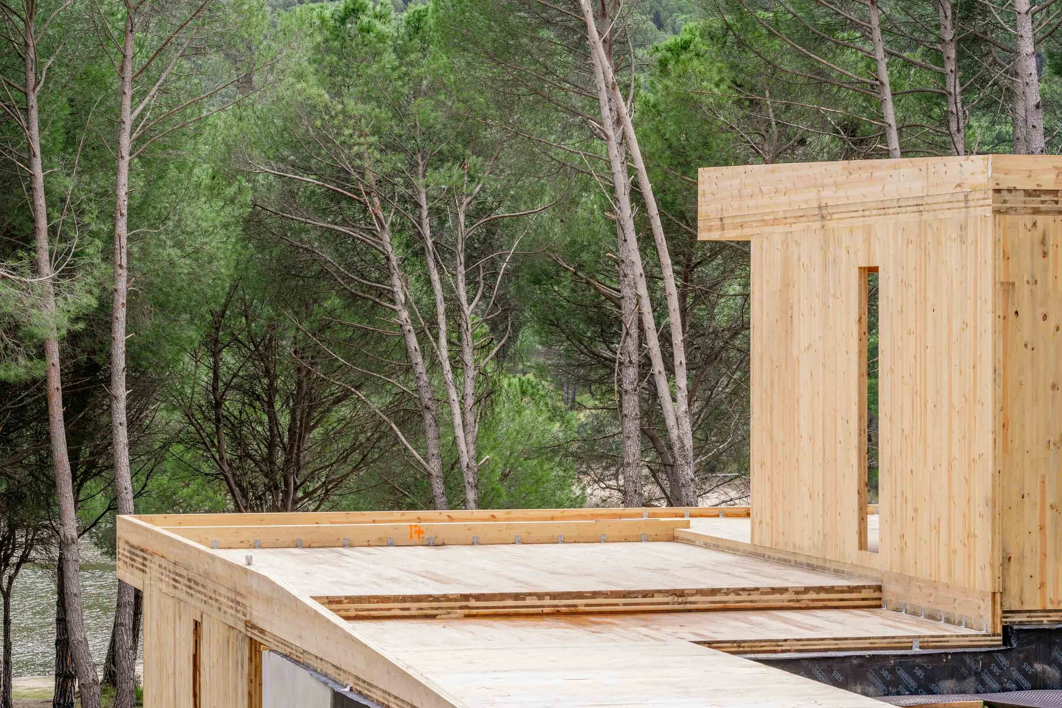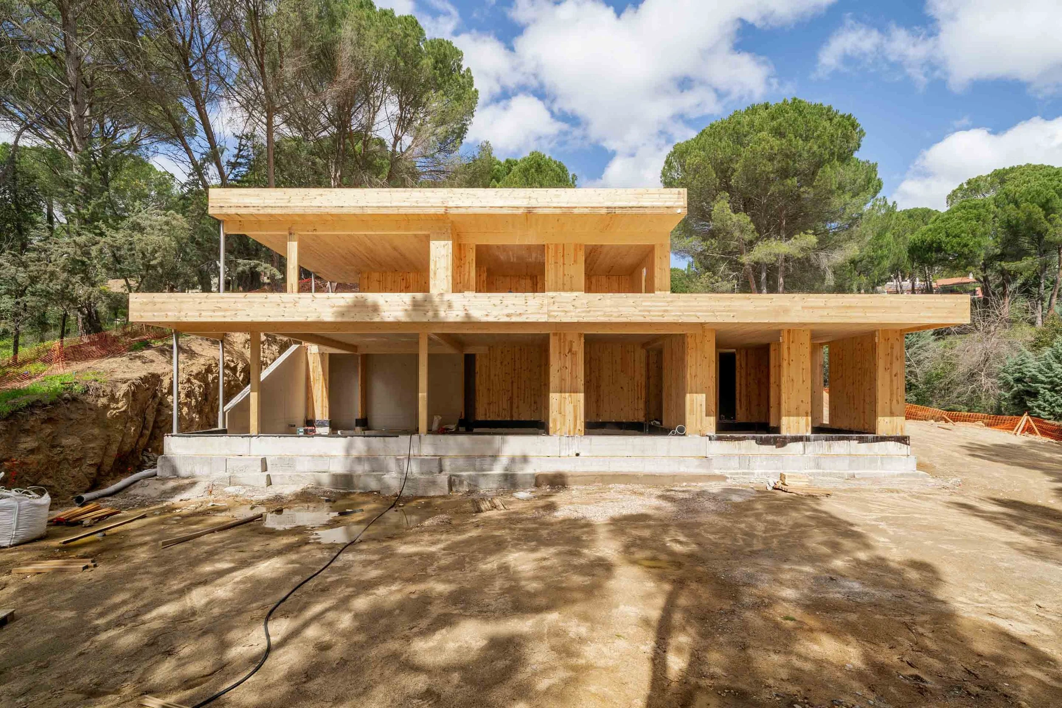
Location
Avila, Spain
Program
Housing, private cient
Project dates
2023-2025
Area
335 m2
Architecture
Peter William Rae + Unode Estudio
Contractor
VIVID & CLT by AlterMATERIA
Photography & Timelapse
Victor de la Fuente
PSJ House
The design begins with the site. Situated on a distinctive sloping terrain beside a navigable body of water, the house emerged from a deep reading of the land and the clients’ strong desire to feel intimately connected to the lake—while still respecting regulatory setbacks. From the outset, we approached the design from two key perspectives: the view from the road above, where privacy and the house’s relationship to the landscape were paramount; and the experience from within, shaped by light, views, and movement through space.
The resulting layout is simple and deliberate. Where the house meets the earth, it is solid—anchored, protective, and private, built from stone. The entry sequence welcomes in its plan layout, emphasizes social interaction and the practicalities of arrival, holding back the drama of the setting. Only after turning a corner is the full impact of the lake and landscape revealed, composed of a timber structure exposed in key moments.
The house is constructed primarily from cross-laminated timber and exposed structural limestone—materials that not only resonate with the natural surroundings but also offer significant environmental and construction efficiencies. Both are well-suited to off-site fabrication and rapid on-site assembly, contributing to a low, and potentially negative, carbon footprint. A ventilated bamboo rainscreen clads the exterior, while large-format windows maximize views and natural light. When opened, these openings blur the threshold between inside and out, allowing terraces to function as seamless extensions of the interior living spaces.
El diseño comienza con el lugar. Situada en un terreno en pendiente y de carácter distintivo, junto a un cuerpo de agua navegable, la vivienda surge de una lectura profunda del terreno y del fuerte deseo de los clientes de sentirse íntimamente conectados con el lago, respetando al mismo tiempo los retranqueos normativos. Desde el inicio, abordamos el diseño desde dos perspectivas clave: la vista desde la carretera superior, donde la privacidad y la relación de la casa con el paisaje eran fundamentales; y la experiencia desde el interior, definida por la luz, las vistas y el movimiento a través del espacio.
La distribución resultante es simple y deliberada. Donde la casa toca la tierra, es sólida: anclada, protectora y privada, construida en piedra. La secuencia de entrada acoge desde su propio trazado, pone énfasis en la interacción social y en la practicidad de la llegada, reservando el dramatismo del entorno. Solo al girar una esquina se revela por completo el impacto del lago y el paisaje, enmarcado por una estructura de madera vista en momentos clave.
La vivienda está construida principalmente con madera contralaminada (CLT) y piedra caliza estructural vista, materiales que no solo dialogan con el entorno natural, sino que también ofrecen importantes ventajas medioambientales y constructivas. Ambos se adaptan bien a la prefabricación fuera de obra y al montaje rápido en obra, lo que contribuye a una huella de carbono baja, e incluso potencialmente negativa. La fachada exterior se reviste con un sistema de fachada ventilada de bambú, mientras que los ventanales de gran formato maximizan las vistas y la luz natural. Al abrirse, estos huecos desdibujan el umbral entre interior y exterior, permitiendo que las terrazas funcionen como extensiones continuas del espacio habitable interior.


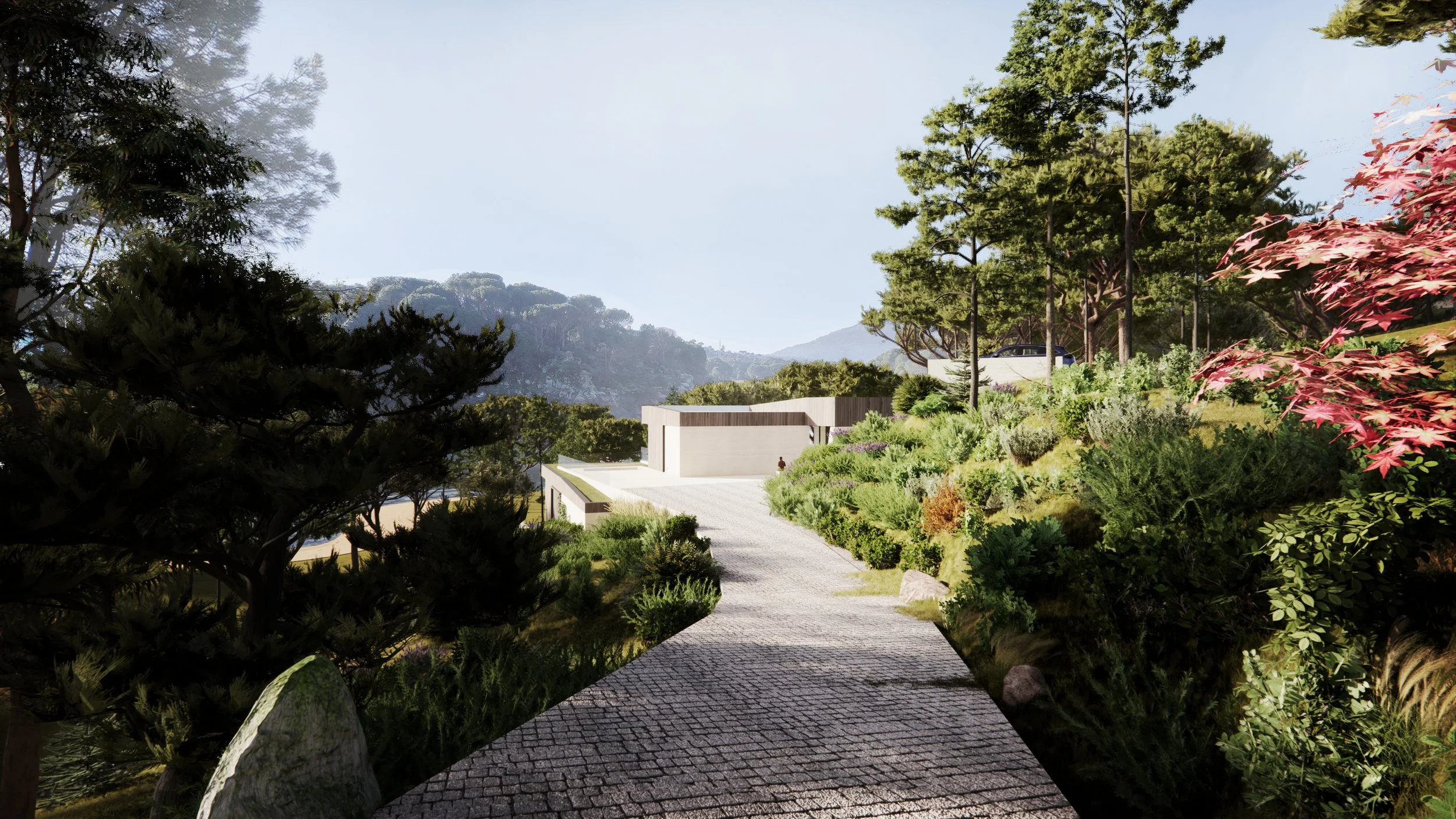
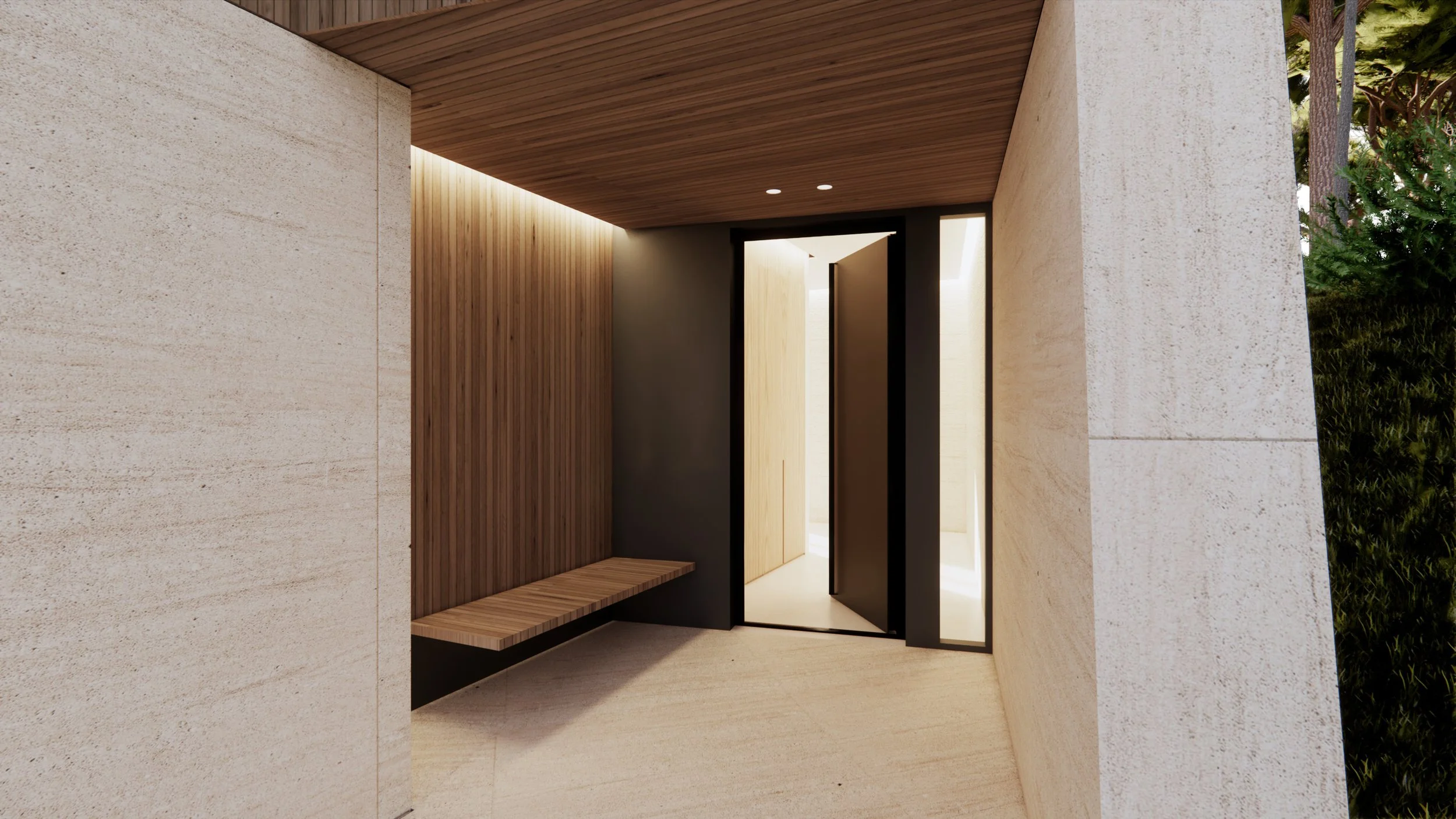

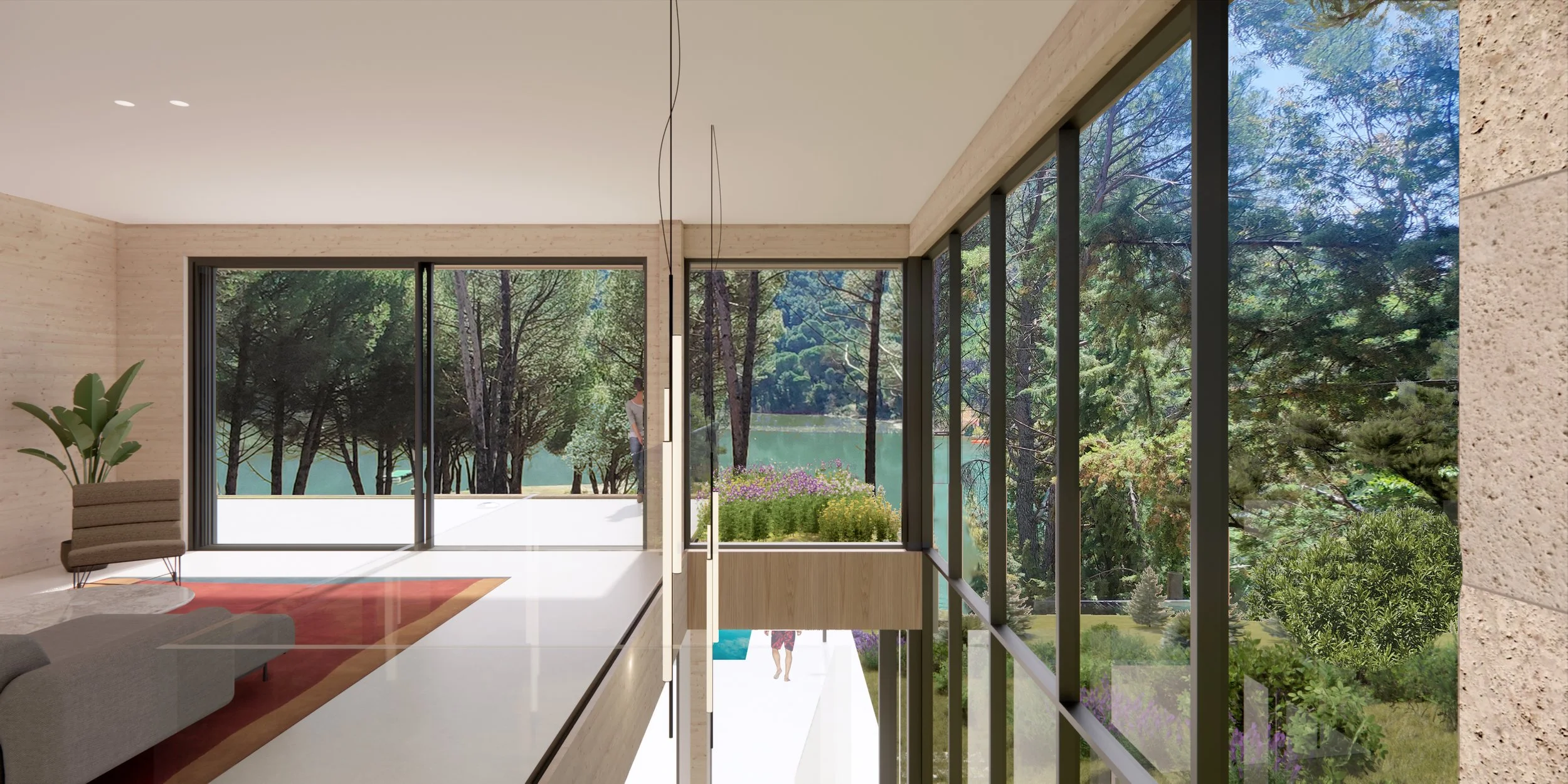
![Upper Plan [Convertido].jpg](https://images.squarespace-cdn.com/content/v1/67dc3d39a3acdd1ebba9df65/4b0c01aa-d614-4d60-99ec-0311d3911bc6/Upper+Plan+%5BConvertido%5D.jpg)
![Ground floor [Convertido].jpg](https://images.squarespace-cdn.com/content/v1/67dc3d39a3acdd1ebba9df65/50f9f2be-7c9a-434d-b0de-b3d486af1292/Ground+floor+%5BConvertido%5D.jpg)

![Section 01 [Convertido].jpg](https://images.squarespace-cdn.com/content/v1/67dc3d39a3acdd1ebba9df65/4cf41deb-287c-4153-8c2f-5e4e9e3e1236/Section+01+%5BConvertido%5D.jpg)
